Blog
Your blog category
What are responsibilities of Structural Engineers in accordance to the Design Practitioners’ Handbook?
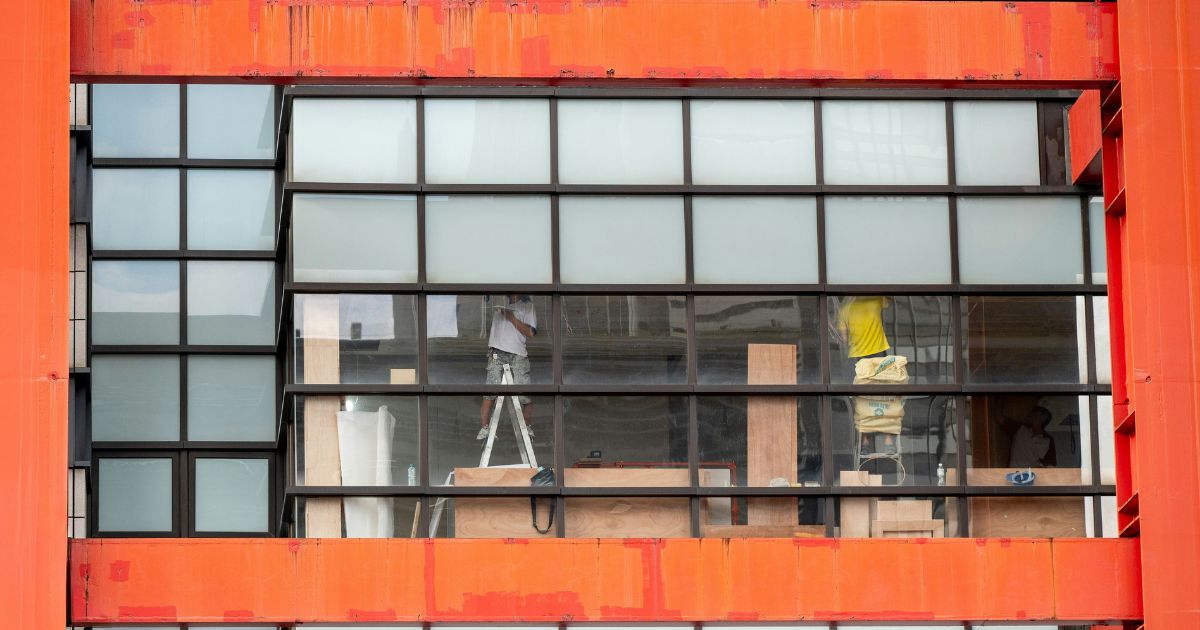
February 22, 2026 | By Rise Engineers
Responsibilities of Structural Engineers Under the Design Practitioners’ Handbook
The Design Practitioners’ Handbook sets clear expectations for structural engineers involved in regulated building work in NSW. It outlines responsibilities focused on compliance, coordination, documentation, and public safety. This guide breaks down what developers, architects, and builders should expect from their structural engineer under the DBP framework.
Delivering Compliant Structural Designs
Structural engineers must prepare designs that comply with the NCC (Building Code of Australia), relevant Australian Standards, planning approvals, and project requirements. Designs must be structurally sound, buildable, and suitable for site conditions and intended building use.
Compliant structural design is not just about calculations – it is about delivering safe, coordinated, and buildable outcomes.
Issuing Design Compliance Declarations
Under the DBP framework, structural engineers must be registered design practitioners and issue regulated designs for applicable building classes. Design compliance declarations confirm that the issued designs comply with all relevant standards and regulatory requirements.
These declarations place legal responsibility on the engineer to stand behind the quality and compliance of their work.
Coordination With Other Consultants
The Handbook requires structural engineers to coordinate with architects and other consultants to ensure designs are consistent and constructible. This includes reviewing penetrations, load paths, structural setdowns, façade interfaces, and service conflicts.
Early coordination helps reduce site clashes, variations, delays, and defect risks during construction.
Managing Design Changes and Revisions
Design changes during construction must be properly reviewed and documented. Structural engineers are responsible for assessing whether changes affect compliance and issuing updated regulated designs where required.
Uncontrolled design changes are a major source of compliance failures and construction defects.
Considering Buildability and Construction Risk
Structural engineers must consider how the structure will be constructed, including sequencing, temporary stability, and constructability risks. Designs should minimise the likelihood of cracking, movement, and long-term performance issues.
Good structural design balances compliance, safety, performance, and practical construction outcomes.
Documentation and Record Keeping
Structural engineers must maintain clear records of calculations, issued drawings, design revisions, and compliance declarations. This documentation supports traceability and accountability throughout the project lifecycle.
Acting in the Interest of Public Safety
The Handbook reinforces the duty of care structural engineers have to protect occupants and the public. Engineers must raise safety concerns, avoid signing off on non-compliant designs, and act independently when risks are identified.
How Rise Engineers Can Help
Rise Engineers provides compliant structural design, coordination support, and construction-phase engineering services for regulated building projects across NSW. We help developers, architects, and builders navigate DBP requirements and reduce compliance risk.
Common Issues in Apartment Buildings (and How Engineers Fix Them)
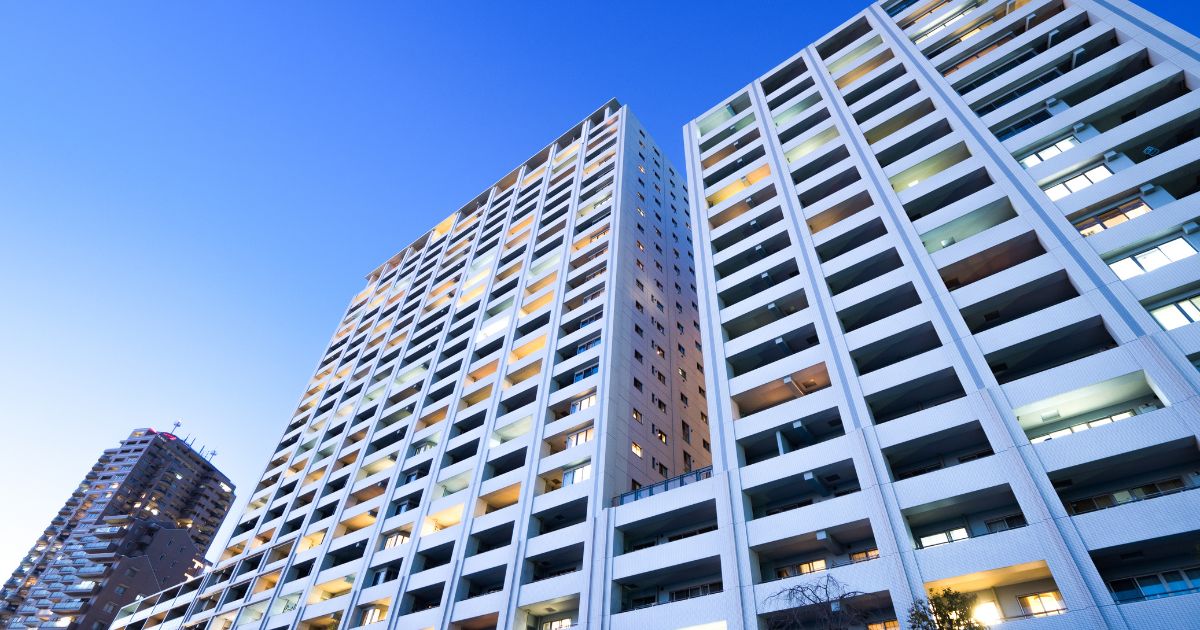
| By Rise Engineers
Common Issues in Apartment Buildings (and How Engineers Fix Them)
Apartment buildings are complex structures. Over time, design limitations, construction defects, environmental exposure, and general wear and tear can lead to recurring issues that affect safety, durability, and compliance. This guide outlines common problems found in apartment buildings and how engineers resolve them.
Concrete Cracking and Spalling
Cracks, rust staining, and concrete delamination are frequently observed in balconies, slabs, columns, and basement structures. These issues are commonly caused by water ingress, corrosion of steel reinforcement, poor detailing, or long-term exposure to harsh environments.
Engineers assess concrete damage early to prevent further deterioration and loss of structural capacity.
Water Ingress and Waterproofing Failures
Water leaks through balconies, roofs, basements, façades, and planter boxes are a major concern in apartment buildings. If left unresolved, water ingress can cause internal damage, mould growth, and accelerated structural deterioration.
Engineers investigate the source of leaks, review existing waterproofing systems, and provide coordinated remedial solutions that address the root cause rather than just the visible symptoms.
Façade Defects and Cladding Issues
Façade-related issues such as cracking, failed sealants, loose cladding, and movement between materials are common, particularly in older buildings or poorly detailed developments. These defects can affect safety, appearance, and regulatory compliance.
Engineers carry out façade condition assessments, movement analysis, and compliance reviews to develop practical and durable rectification strategies.
Structural Movement and Settlement
Structural movement can present as cracking in walls, uneven floors, or doors and windows no longer operating correctly. Causes may include soil movement, footing design limitations, or changes in loading over time.
Engineering assessments help determine whether movement is cosmetic or structural and identify appropriate solutions.
Fire and Safety Upgrade Requirements
Many apartment buildings require structural input during fire and safety upgrades, particularly when modifying fire stairs, penetrations, or load-bearing elements. Older structures often need assessment to confirm they can support upgraded systems.
Engineers provide structural assessments, certification, and compliant upgrade designs in coordination with fire engineers and certifiers.
Non-Compliant or Aged Structures
Apartment buildings constructed decades ago may not meet current Australian Standards or NCC requirements. This often becomes apparent during renovations, approvals, or regulatory reviews.
Engineers assess existing structures, provide engineering justifications, and design strengthening or upgrade works where required.
How Rise Engineers Can Help
Rise Engineers provides structural, façade, civil, and remedial engineering services for apartment buildings across NSW. We work closely with strata managers, owners corporations, builders, and architects to deliver practical, compliant, and cost-effective solutions.
Book a consultation
Call us: 02 8057 9109
Rise Engineers — structural, façade and remedial expertise
Top 5 Common Façade Defects (and How to Prevent Them)

February 7, 2026 | By Rise Engineers
Top 5 Common Façade Defects (and How to Prevent Them)
Façade defects are one of the most common and costly issues affecting residential, commercial and mixed-use buildings. Poor detailing, inadequate coordination, and installation issues can lead to water ingress, cracking, safety risks, and expensive rectification works. This guide outlines the most common façade defects we see and how early engineering input can help prevent them.
Water Ingress and Leaks
Water ingress is the most frequently reported façade defect. Leaks commonly occur around windows, slab edges, balconies, service penetrations, and façade junctions. If left unresolved, moisture can damage internal finishes and accelerate structural deterioration.
Early waterproofing design and façade detailing significantly reduce long-term defect risks.
Cracking to Render, Cladding and Masonry
Cracking in façades is common and often caused by thermal movement, structural deflection, material shrinkage, or inadequate control joints. Cracks allow water to penetrate the building envelope and can affect both durability and appearance.
Allowing for building movement through movement joints and coordinated detailing helps minimise cracking and long-term maintenance issues.
Inadequate Façade Fixings and Support
Loose panels, rattling cladding, and fixings failure can pose safety risks, particularly in mid- and high-rise buildings. These issues are often caused by insufficient design for wind loads, poor installation, or corrosion of fixings.
Façade fixings should be engineered for wind loads, durability, and long-term performance.
Poor Interface Detailing Between Façade and Structure
Defects commonly occur where façades connect to slabs, columns, and structural frames. Poor coordination can result in gaps, movement damage, thermal bridging, and ongoing maintenance issues.
Early coordination between architectural, structural, and façade design allows for slab deflection, tolerances, and movement to be properly accommodated.
Non-Compliant or Poorly Coordinated Façade Systems
Façade systems that are not properly coordinated with NCC requirements, fire performance, wind loads, and constructability often lead to costly redesigns or post-construction defects.
Early engineering involvement during DA and CC stages helps identify compliance risks and avoid expensive rectification works during construction.
How Rise Engineers Can Help
Rise Engineers provides façade engineering input, structural design of façade fixings and terminations, defect investigations, and remediation design for residential, commercial and mixed-use projects across NSW. We work closely with developers, architects, builders, and strata managers to deliver practical, compliant, and buildable façade solutions.
Book a consultation
Call us: 02 8057 9109
Rise Engineers — structural, façade and remedial expertise
What Is The Difference Between Façade Design and Façade Rectification?

December 14, 2025 | By Rise Engineers
The Difference Between Façade Design and Façade Rectification
Understanding façade design and façade rectification is essential for property owners, developers, and architects. While both involve the building exterior, their purpose, approach, and challenges are different. This guide explains the distinction and why each is important.
What Is Façade Design?
Façade design focuses on the planning, engineering, and construction of a building’s exterior from the ground up. It ensures the façade is safe, durable, energy-efficient, and aesthetically aligned with the architectural vision.
Façade design creates the building’s exterior envelope, balancing structural performance, weatherproofing, and visual appeal.
Key Aspects of Façade Design
• Structural integrity: Ensuring façades withstand wind, seismic, and environmental loads.
• Material selection: Choosing durable, low-maintenance, and cost-effective cladding and glazing.
• Energy efficiency: Improving thermal performance and insulation.
• Aesthetic integration: Aligning the façade with architectural intent.
• Compliance: Meeting building codes, fire, and safety standards.
What Is Façade Rectification?
Façade rectification deals with identifying and repairing problems in existing façades. It addresses defects such as water leaks, material deterioration, structural issues, or non-compliance with current standards.
Façade rectification restores safety, functionality, and appearance to existing building exteriors.
Key Aspects of Façade Rectification
• Condition assessment: Inspecting and diagnosing façade defects.
• Remedial solutions: Repairing structural, waterproofing, or material failures.
• Compliance upgrade: Bringing façades in line with current building codes and safety requirements.
• Minimising disruption: Planning works to reduce impact on occupants and surrounding areas.
Why Understanding the Difference Matters
Knowing the difference helps with project planning, budgeting, and selecting the right expertise. Façade design is about creating a new building envelope, while rectification is about improving or repairing what already exists.
How Rise Engineers Can Help
Rise Engineers provides expert façade services for both new designs and existing façades. Our team delivers innovative, safe, and high-quality solutions that meet performance, aesthetic, and regulatory requirements.
What Is Façade Engineering?
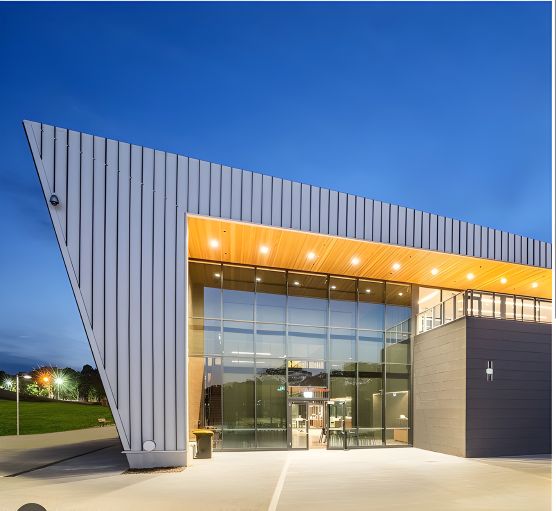
November 30, 2025 | By Rise Engineers
What Is Façade Engineering?
Façade engineering is a specialist discipline focused on the design, assessment, and optimisation of a building’s exterior envelope. From cladding and glazing to waterproofing and energy performance, façade engineering ensures the outer skin of a building is safe, durable, efficient, and aligned with the architectural vision.
What Is Façade Engineering?
Façade engineering involves designing and assessing all external components of a building, including cladding, windows, glazing systems, wall assemblies, and roofing interfaces. The goal is to ensure the façade performs effectively in structural, thermal, weatherproofing, and safety aspects.
A well-engineered façade protects the building, improves comfort, enhances safety, and defines architectural character.
What Does a Façade Engineer Do?
Façade engineers work across design, construction, and remediation to ensure the building envelope is robust and compliant. Their responsibilities include:
• Structural performance: Ensuring façades withstand wind loads, temperature changes, and building movement.
• Weatherproofing: Designing systems that prevent leaks and manage moisture.
• Thermal efficiency: Improving insulation and glazing to reduce energy consumption.
• Fire compliance: Selecting materials and systems that meet fire safety standards.
• Material selection: Choosing durable, low-maintenance, and cost-effective materials.
• Remediation: Inspecting and upgrading ageing or non-compliant façades.
Why Is Façade Engineering Important?
A building’s façade does more than create visual appeal, it plays a key role in safety, performance, and longevity. Effective façade engineering:
✔ Improves durability by resisting UV, wind, rain, and corrosion
✔ Enhances energy efficiency through better insulation and glazing
✔ Ensures compliance with fire, structural, and NCC requirements
✔ Reduces long-term maintenance costs
✔ Supports the architectural design vision
Common Façade Systems
Façade engineering covers a wide range of systems, including:
• Curtain walls
• Cladding systems (metal, fibre cement, terracotta, composite panels)
• Brick and masonry façades
• Precast concrete panels
• Window wall systems
• Timber and hybrid façades
Façade Engineering for Remediation
In existing buildings, façade engineers inspect, diagnose, and remediate issues such as:
• Water ingress
• Cracking and deterioration
• Non-compliant or combustible cladding
• Corroded fixings
• Thermal inefficiencies
• Spalling and structural defects
How Rise Engineers Can Help
Rise Engineers provides façade engineering services for new developments and existing buildings. We deliver façade design, assessments, and remediation solutions that are safe, durable, efficient, and aligned with architectural intent.
Call us: 02 8057 9109
Rise Engineers — façade, structural and remedial expertise
Top 5 Signs Your Property May Need Remedial Engineering
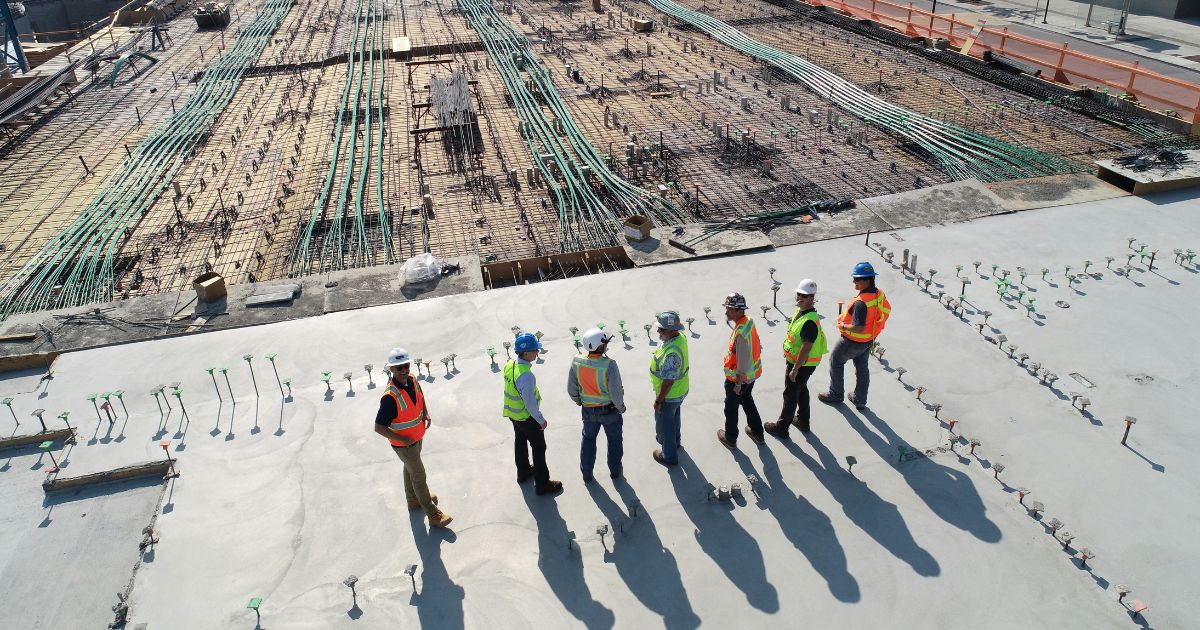
November 10, 2025 | By Rise Engineers
Top 5 Signs Your Property May Need Remedial Engineering
Over time, buildings can develop structural or material issues due to age, environmental factors, poor initial construction, or lack of maintenance. Remedial engineering focuses on identifying and resolving these issues to restore the integrity, safety, and performance of the structure. Here are the top five signs that your property may need remedial engineering services.
1. Cracks in Walls, Ceilings, or Floors
While small hairline cracks are common, larger or expanding cracks, especially those running diagonally or vertically, can indicate underlying structural movement or foundation issues. These cracks should be inspected to determine whether they are cosmetic or a sign of a deeper problem.
Cracks may signal foundation movement or settlement that needs prompt assessment.
2. Water Ingress and Dampness
Persistent water leaks, rising damp, or mould growth are warning signs of compromised waterproofing or drainage. Over time, water ingress can cause concrete deterioration, corrosion of reinforcement, and damage to finishes.
Remedial engineers can assess the extent of the damage and recommend effective waterproofing and repair solutions to prevent long-term structural harm.
3. Corrosion or Concrete Spalling
If you notice flaking concrete, rust stains, or exposed steel reinforcement, the structure may be suffering from concrete spalling. This occurs when embedded steel corrodes and expands, cracking the surrounding concrete.
Spalling weakens the structure over time and can spread if untreated. A professional assessment and targeted repair design can restore structural integrity and prevent further deterioration.
4. Movement or Settlement
Uneven floors, misaligned doors and windows, or visible gaps around frames may point to movement or differential settlement. This could result from poor soil conditions, foundation movement, or excessive loading.
Early diagnosis allows engineers to identify the root cause and design remedial solutions to stabilise and strengthen the structure.
5. Deterioration of Building Facades
Ageing facades can show signs of cracking, detachment of cladding, or rusting fixings. Besides affecting appearance, these defects can pose safety risks to occupants and pedestrians.
A remedial engineer can perform a condition assessment and design appropriate repair or anchoring solutions to ensure façade stability and long-term performance.
Professional Assessment and Long-Term Solutions
Identifying these early signs and acting promptly can prevent further damage and costly repairs in the future. At Rise Engineers, we provide detailed investigations, condition assessments, and tailored remedial design solutions to ensure your property remains safe, durable, and compliant with industry standards.
Top 5 Innovative Techniques in Structural Design

November 1, 2025 | By Rise Engineers
Top 5 Innovative Techniques in Structural Design
Structural engineering continues to evolve rapidly, driven by advances in technology, materials, and sustainable design principles. At Rise Engineers, we embrace innovation to deliver efficient, durable, and future-ready structures. Here are five key techniques transforming modern structural design.
1. Building Information Modelling (BIM) Integration
BIM has become a cornerstone of modern structural design. By integrating detailed 3D models with intelligent data, engineers can visualise every element of a structure before construction begins. This approach enhances collaboration between architects, engineers, and builders, reducing design conflicts, improving accuracy, and streamlining project delivery.
2. Performance-Based Design
Performance-based design (PBD) allows engineers to design structures based on how they are expected to perform under specific conditions such as wind, seismic activity, or load scenarios—rather than relying only on prescriptive codes.
This results in more resilient and cost-effective designs tailored to each project’s environment and usage, ensuring safety and reliability with greater design flexibility.
3. Advanced Structural Analysis and Simulation Tools
Modern analysis tools such as finite element analysis (FEA), dynamic loading simulations, and 3D stress modelling allow engineers to predict how a structure will perform under real-world conditions. These simulations help optimise material use, reduce waste, and identify potential issues early in the design process.
4. Sustainable and High-Performance Materials
Innovative materials such as ultra-high-performance concrete (UHPC), recycled steel, and fibre-reinforced polymers are reshaping the construction industry. These materials improve durability, reduce environmental impact, and extend the life of structures.
Through sustainable material choices, structural engineers help achieve environmental goals without compromising performance or aesthetics.
5. Prefabrication and Modular Construction
Prefabrication and modular design are revolutionising how buildings are constructed. Structural elements are fabricated off-site and assembled on-site, leading to faster construction times, improved quality, and reduced site waste.
Embracing Innovation at Rise Engineers
At Rise Engineers, innovation drives every project. By adopting advanced technologies and modern engineering practices, we deliver structural solutions that are efficient, resilient, and sustainable.
Our commitment to excellence ensures that every project, whether residential, commercial, or infrastructure, meets the highest standards of design performance and constructibility.
Call us: 02 8057 9109
Rise Engineers — innovative, safe, and cost-effective solutions
Top 5 Common Structural Problems in Buildings
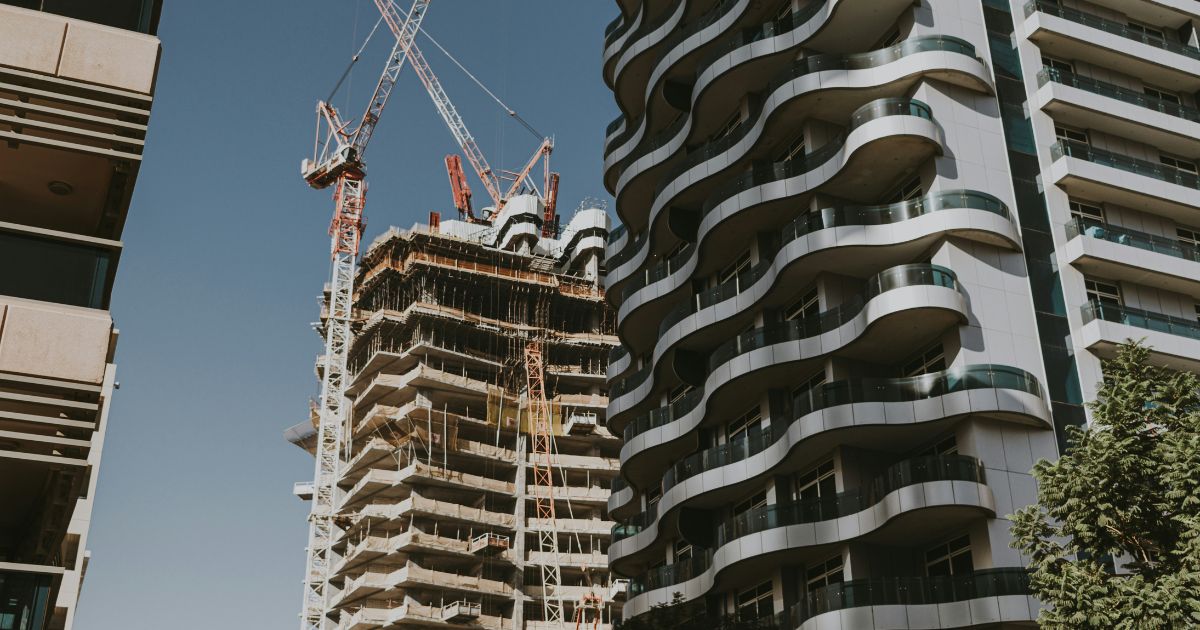
September 29, 2025 | By Rise Engineers
Top 5 Common Structural Problems in Buildings
The structural system is the backbone of any building. Small issues, if left unchecked, can escalate into major concerns that impact safety, usability, and property value. Here are the top five structural problems we commonly encounter in residential and commercial buildings.
1. Cracks in Walls and Foundations
Cracks can be an early warning sign of movement within the structure. While some hairline cracks are harmless, larger or expanding cracks may indicate deeper issues such as settlement, poor soil conditions, or overloaded structural elements.
Ignoring cracks can lead to water ingress, reduced stability, and costly repairs.
2. Water Damage and Dampness
Moisture is one of the biggest threats to structural integrity. It can seep in through damaged roofing, poor drainage, leaking plumbing, or cracks in the building envelope.
Over time, water exposure may cause concrete spalling, steel reinforcement corrosion, or timber rot, which will weaken the structure.
3. Uneven or Sagging Floors
Sloping or bouncy floors often suggest problems with the foundation or supporting beams. Causes include poor construction, deterioration of materials, or foundation settlement.
Besides affecting comfort and usability, uneven floors may point to underlying structural instability.
4. Roof Deflections and Structural Movement
Roof structures carry significant loads — from wind and rain to equipment like solar panels. Over time, design flaws, material fatigue, or overloading can cause roof sagging or shifts.
A compromised roof is a serious safety risk and can result in expensive repairs if not addressed early.
5. Corrosion and Material Deterioration
All building materials deteriorate over time, but exposure to harsh conditions accelerates this process. Common issues include steel corrosion, timber decay, and concrete carbonation.
If left untreated, material degradation reduces structural capacity and may lead to failure.
How to Prevent and Address Structural Problems
The key to minimising risk is early detection, regular inspections, and timely maintenance. At Rise Engineers, our services include:
- Comprehensive structural assessments and reports
- Remedial engineering solutions for existing buildings
- Civil and stormwater design to prevent water-related damage
- Construction-phase inspections and certifications
Why Professional Advice Matters
Structural issues are more than cosmetic — they directly impact safety, performance, and property value. If you notice cracks, water ingress, or uneven floors, it’s best to act quickly and consult a structural engineer.
Call us: 02 8057 9109
Rise Engineers — innovative, safe, and cost-effective solutions
What Is a Shoring Wall and When Do You Need One?
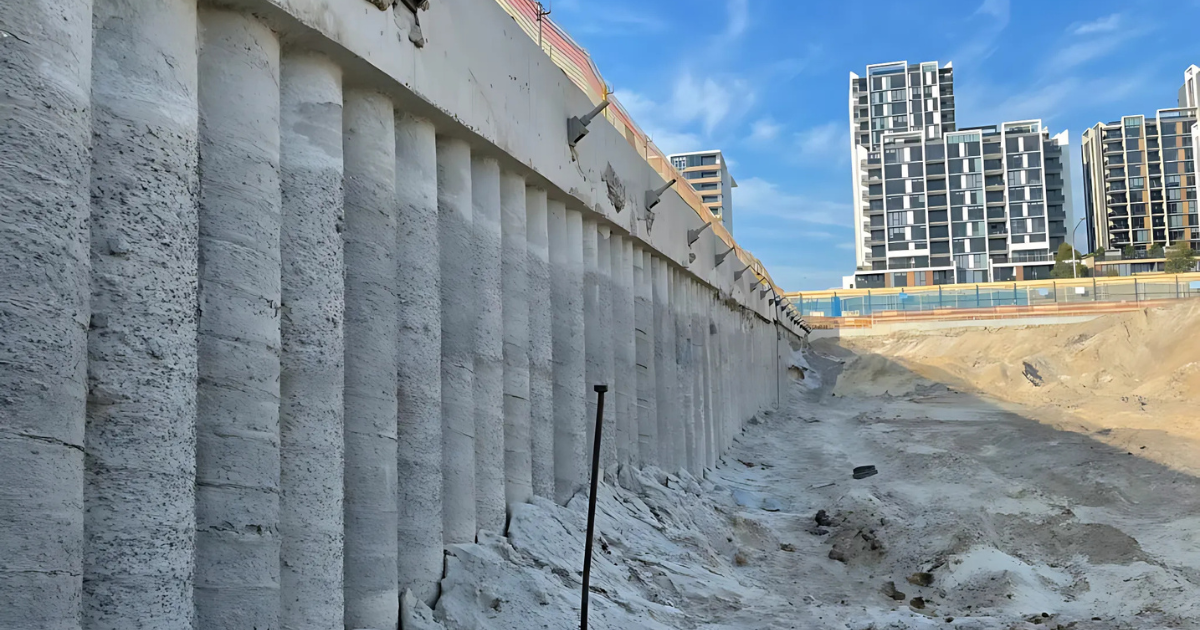
September 28, 2025 | By Rise Engineers
What Is a Shoring Wall and When Do You Need One?
When excavation begins, controlling ground movement is essential. A shoring wall safely retains soil and protects adjacent structures while you work. This guide explains what shoring walls are, the common types, and the situations that typically require them.
What is a Shoring Wall?
A shoring wall is a structural system that holds back soil during excavation. It can be temporary or permanent and is designed to prevent collapse, manage groundwater, and allow safe access to the work area. Materials and methods vary depending on site conditions, depth, and nearby structures.
When Do You Need a Shoring Wall?
Consider a shoring wall when your excavation could destabilise the ground or affect neighbouring buildings. Typical scenarios include:
- Deep basements or underground car parks
Where unsupported excavation would be unsafe.
- Excavations near existing structures
Protecting foundations, retaining walls and utilities.
- Steep or unstable ground
Controlling slope failure and preventing collapse.
- Sites with high groundwater
Requiring watertight or drainage-integrated walls.
- Infrastructure works
Including roads, rail, and utility trench excavations.
Common Types of Shoring Walls
The right system depends on depth, soil, water and construction sequencing. Common systems include:
- Soldier pile and lagging
Driven or bored piles with timber, precast or shotcrete infill.
- Sheet piles
Interlocking steel sections driven into the ground. Fast to install.
- Diaphragm walls
Reinforced concrete panels cast in-situ. Ideal for deep, watertight excavations.
- Secant and contiguous piled walls
Overlapping or closely spaced bored piles forming strong barriers.
Shoring design must consider soil type, groundwater, nearby structures, and construction loads to ensure safety and compliance.
Risks of Not Using Shoring
Without proper shoring, excavation collapse can occur, endangering workers, damaging neighbouring buildings, and delaying projects. Proper design reduces these risks, protects people, and ensures compliance.
How Rise Engineers Can Help
At Rise Engineers, we provide practical, code-compliant shoring wall designs tailored to your site and build method. Our services include:
- Site-specific shoring design and documentation
- Coordination with geotechnical reports and contractors
- Temporary works design (props, anchors, bracing)
- Construction-stage inspections and certification
Understanding Building Approvals: DA vs. CC Explained
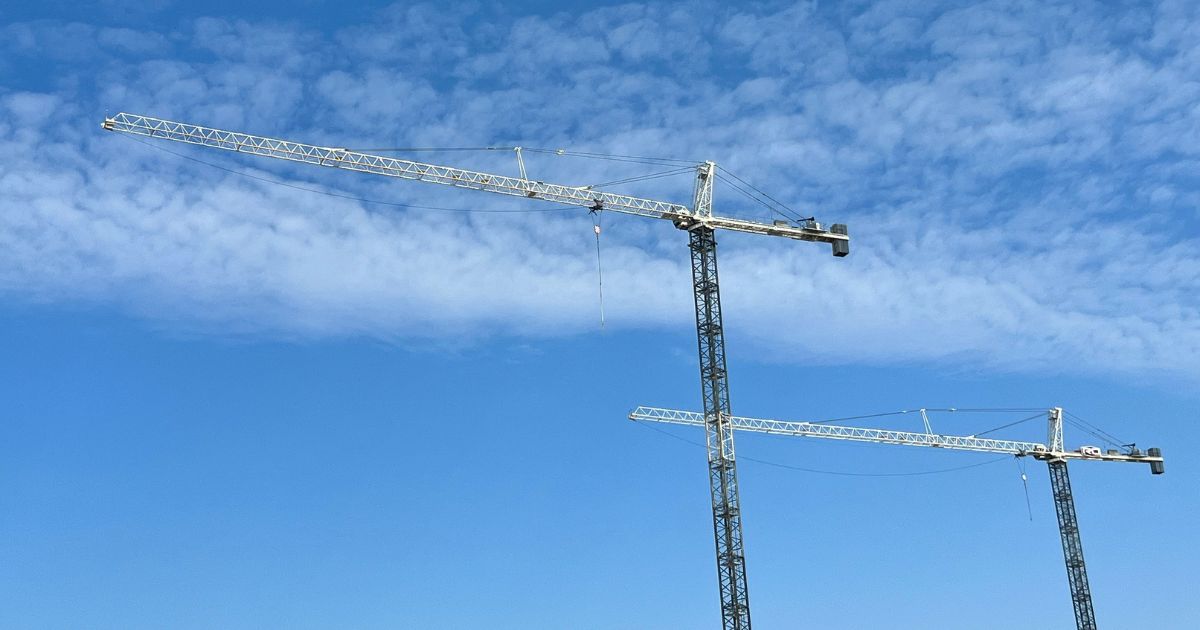
September 7, 2025 | By Rise Engineers
Understanding Building Approvals: DA vs. CC Explained
When planning a new building project in NSW—whether residential, commercial, or remedial—understanding the approval process is essential. Two terms you’ll often hear are DA (Development Application) and CC (Construction Certificate). While they are closely related, they serve very different purposes in the journey from design to construction. Here’s what you need to know:
What is a Development Application (DA)?
A Development Application (DA) is the formal request submitted to your local council seeking permission to carry out a development. It’s essentially asking, “Can I build this?”
The DA focuses on the concept and impact of your proposed development. It addresses factors such as:
- Building design and aesthetics
Appearance, massing and how the development fits with the local area.
- Land use and zoning compliance
Whether the proposed use is permitted and complies with council planning controls.
- Environmental impact and sustainability
Assessment of ecological, water and energy impacts, where applicable.
- Heritage considerations
Assessment of any heritage values and required conservation measures.
- Neighbourhood and community impact
Consideration of privacy, overshadowing, traffic and amenity effects.
Council reviews the DA to ensure the proposal aligns with planning controls, community standards, and state regulations. Once approved, you’ll receive Development Consent, which allows you to progress to the technical documentation and construction approval stages.
What is a Construction Certificate (CC)?
A Construction Certificate (CC) is the next step after DA approval. While the DA answers “Can I build this?”, the CC answers “How will it be built safely and correctly?”
The CC focuses on technical details and compliance with the Building Code of Australia (BCA). It requires detailed structural and engineering documentation, such as:
- Structural design and documentation
Engineered drawings and calculations that demonstrate safety and performance.
- Civil and stormwater drainage design
Detailed drainage, site works and external works documentation required for construction.
- Fire safety compliance
Specifications and documentation to meet fire safety and egress requirements.
- Building materials and specifications
Information on materials, fixings and workmanship standards.
- Construction methods
How the design will be implemented on-site safely and effectively.
A CC can be issued by either the local council or an accredited private certifier. Construction cannot legally commence without a valid Construction Certificate.
Key differences between DA and CC
| Aspect | Development Application (DA) | Construction Certificate (CC) |
|---|---|---|
| Purpose | Seeks approval for the concept and design of the development | Ensures the technical construction details meet standards |
| Authority | Local Council | Local Council or Private Certifier |
| Focus | Planning, zoning and community impact | Building Code compliance and technical design |
| Stage | Submitted at the start of the project | Required before construction begins |
Why both are important
Skipping or misunderstanding these approvals can result in costly delays, compliance issues, or even legal consequences. Together, the DA and CC ensure that your project is:
- Appropriate for its location
- Safe for construction and use
- Compliant with council and state regulations
How Rise Engineers can help
At Rise Engineers, we provide the structural, civil, and stormwater documentation required to secure a Construction Certificate. We also collaborate closely with architects and builders during the DA stage to ensure a smooth approval pathway.
Our expertise helps you:
- Avoid unnecessary redesigns
- Ensure compliance with BCA standards
- Streamline communication with councils and certifiers
- Reduce delays during the approval process
Understanding the difference between DA and CC is essential to keep your project on track — from planning through to safe, compliant construction.
Why Stormwater Drainage Matters for Your Property
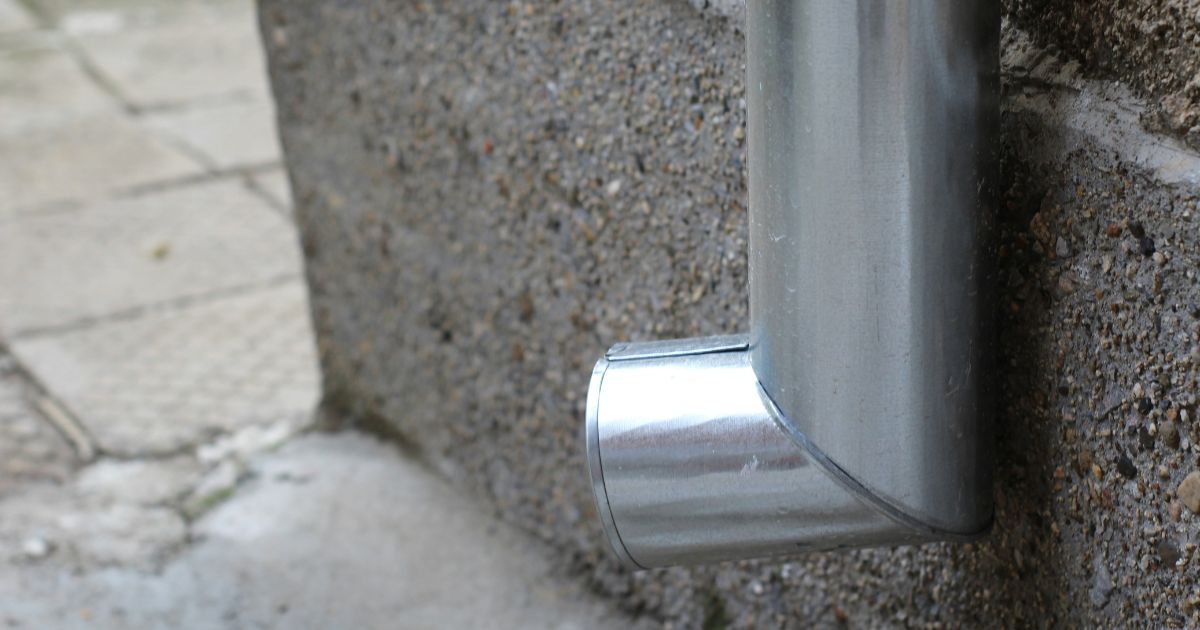
September 6, 2025 | By Rise Engineers
Why Stormwater Drainage Should Never Be Overlooked
When it rains, most of us don’t think twice about where that water goes. But without the right drainage system, stormwater can cause serious issues for your property, neighbours and the wider community.
Well-designed stormwater drainage systems protect properties, improve safety, and meet council and environmental requirements. Here’s why effective stormwater design matters:
- Prevents Flooding and Property Damage
Heavy rain can quickly overwhelm poorly designed systems, leading to pooling, basement flooding or structural damage. Effective drainage keeps water moving away from buildings and reduces costly repairs.
- Protects Structural Integrity
Excess water around foundations and retaining walls undermines stability over time. Proper drainage prevents water ingress and preserves the long-term safety of structures.
- Minimises Safety Hazards
Standing water creates slippery surfaces and increases accident risk. Good drainage improves access and safety for residential, commercial and public spaces.
- Reduces Environmental Impact
Stormwater can carry pollutants into waterways. Well-designed systems direct water through appropriate treatment or storage before discharge, protecting the environment.
- Meets Council and Regulatory Requirements
Councils and regulators have strict stormwater requirements. Non-compliance can delay approvals and increase costs; professional engineering ensures compliance from the start.
How Rise Engineers Can Help
Our team provides tailored stormwater drainage solutions for residential, commercial, and industrial projects. From initial design and documentation to construction phase inspections, we deliver systems that are efficient, compliant, and built to last.
Stormwater drainage may not be the most visible part of your property, but it plays a critical role in protecting your investment and the surrounding environment.
Discuss my drainage solution
Call us: 02 8057 9109
Rise Engineers — practical, compliant stormwater design
How to Verify the Suitability of Imported Materials for Use in Australian Construction

August 3, 2025 | By Rise Engineers
The construction industry in Australia is held to high safety, performance, and durability standards. If you’re considering using imported construction materials, whether it’s steel, concrete additives, façade panels, or other building products—it’s critical to confirm that these materials comply with Australian standards and are suitable for local conditions.
Using non-compliant materials can lead to safety risks, project delays, costly remediation, or failed certifications. So how do you verify if imported materials are suitable for your project?
Here’s a simple guide.
1. Check for Compliance with Australian Standards (AS/NZS)
Start by confirming that the product is tested to relevant Australian or New Zealand Standards. This may include standards for structural strength, fire resistance, water resistance, corrosion protection, and durability.
- Ask the supplier for test reports, certifications, or conformity assessments.
- Make sure the testing was performed by a National Association of Testing Authorities (NATA) accredited lab or an internationally recognised and credible third-party.
2. Request a Product Technical Data Sheet (TDS) and Safety Data Sheet (SDS)
Imported materials should be accompanied by proper documentation:
- The Technical Data Sheet should detail performance properties and applications.
- The Safety Data Sheet outlines the material’s handling, storage, and hazard information.
Review this documentation to ensure it aligns with your project’s requirements.
3. Ask for Evidence of Use in Australian Projects
Has the material already been used in other Australian projects?
If yes:
- Ask for case studies, photos, or project references.
- Speak with engineers or contractors who have used it—this helps verify real-world performance.
4. Involve Your Structural or Civil Engineer Early
Before specifying or ordering imported materials, speak to your engineer. They can:
- Review certificates and test reports
- Compare the product to local alternatives
- Ensure it will perform under local environmental conditions (e.g. wind, salt, UV, bushfire zones)
5. Be Wary of Overseas Certification Alone
Not all overseas certifications are automatically accepted in Australia.
Certifications from other countries may not align with Australian Building Codes or Standards, so always cross-check and don’t rely solely on CE, ASTM, or other international markings without verification.
6. Check for R-Code or CodeMark Certifications (Where Relevant)
Some imported products may be certified under:
- CodeMark: An accredited certification scheme for building products under the National Construction Code (NCC)
- WaterMark: For plumbing and drainage products
If applicable, ask if these certifications have been obtained.
7. On-Site Testing or Independent Verification
In some cases, independent testing or sampling may be required:
- For structural elements like reinforcing bars, steel sections, or cladding, you may need site testing to verify consistency with the supplied documentation.
- Your engineer may also specify quality control procedures during construction to ensure proper installation and performance.
Imported materials can be a great option—offering cost savings or unique performance benefits—but only when their compliance and suitability are properly verified.
At Rise Engineers, we help developers, builders, and architects review product documentation, assess structural suitability, and ensure compliance with Australian codes and standards.
When Do You Need a Civil Engineer for Your Project?

| By Rise Engineers
Civil engineers play a key role in shaping the infrastructure of our cities and communities. Whether you’re developing a residential, commercial, or industrial project, involving a civil engineer early in the process can help you avoid costly delays, ensure compliance, and create safe, functional designs. But when exactly do you need to bring a civil engineer on board?
Here’s a simple guide to help you understand when civil engineering services are essential.
1. During Land Development or Subdivision
If you’re developing raw land into a residential or mixed-use area, a civil engineer is critical. They assess site conditions, design infrastructure like roads and stormwater drainage, and help navigate council requirements. Civil engineers ensure your site can support the development from a functional and environmental standpoint.
2. When You Need Stormwater Drainage Design
Almost all projects, no matter big or small, require stormwater management to prevent flooding and ensure water runoff is handled properly. A civil engineer can design stormwater drainage systems that meet local council guidelines and protect your property and neighbours.
3. For Driveway, Pavement, and Car Park Design
Civil engineers provide essential designs for access-ways, vehicle turning paths, driveways, car parks, and pedestrian areas. This ensures safety, accessibility, and compliance with standards like AS2890.
4. When Applying for Development Approval (DA)
Many councils require civil engineering drawings and reports as part of the DA submission. These may include stormwater management plans, flood impact assessments, and site grading or earthworks designs. A civil engineer helps prepare and certify these documents.
5. On Sites with Slopes, Flood Risk, or Poor Soil
Civil engineers assess the site’s natural features and constraints to design practical solutions, such as retaining walls, erosion control, and cut-and-fill plans. Their input can prevent future settlement, erosion, or drainage issues.
6. For Infrastructure Coordination
If your project requires new sewer lines, water connections, or road upgrades, a civil engineer will coordinate with utility authorities, prepare the necessary documentation, and manage compliance during construction.
7. During the Construction Phase
Civil engineers don’t just design, they also provide inspections, site visits, and certification during construction to ensure works follow the approved plans and meet engineering standards.
Need Help With Your Project?
If your project involves land development, drainage, earthworks, or council approvals, engaging a civil engineer early is essential. At Rise Engineers, our team brings experience, technical expertise, and a practical approach to ensure your project runs smoothly from concept to construction.
Get in touch with our team at Rise Engineers today to discuss your civil engineering needs.
Choosing the Right Slab System for Your Project

July 6, 2025 | By Rise Engineers
Concrete slabs are essential structural components in most buildings. They serve as floors, roofs, and transfer elements. Among the many slab systems available, two common types are conventional reinforced concrete (RC) and post-tensioned (PT) slabs. While both systems offer structural integrity, their design, cost, performance, and appropriate applications can differ significantly.
In this article, we explore the key differences between RC and PT slabs—and more importantly, when and where to use each system to achieve optimal outcomes on your building project.
Understanding the Basics
Conventional Reinforced Concrete Slabs
Conventional RC slabs use passive steel reinforcement bars embedded in concrete to resist tensile forces. Common types include:
- One-way slabs: Load carried in one direction.
- Two-way slabs: Load distributed in two directions.
- Flat slabs: Directly supported by columns, eliminating beams.
RC slabs are designed based on bending theory, with special attention to deflection control and crack width. They are widely used for their simplicity, familiarity, and ease of construction.
Post-Tensioned Slabs
Post-tensioned slabs are a form of prestressed concrete. High-strength steel tendons are tensioned after the concrete has cured, applying a compressive force that counteracts the tensile stresses from external loads. This enables the slab to span longer distances while maintaining a thinner profile.
PT slabs are ideal for projects that demand tight control over deflection, reduced slab thickness, and minimal cracking.
Key Factors in Choosing the Right System
Here’s a comparative summary to help guide your decision:
| Criteria | Conventional RC Slabs | Post-Tensioned Slabs |
|---|---|---|
| Span Length | Up to ~7 meters | 8–12 meters or more |
| Slab Thickness | Thicker slabs to limit deflection | Thinner slabs due to prestressing |
| Construction Cost | Lower material cost, more labor-intensive | Higher material cost, but faster cycles |
| Construction Speed | Slower; more formwork and curing time | Faster; ideal for repetitive floor cycles |
| Deflection Control | Through increased depth/reinforcement | Superior due to prestressing |
| Crack Control | Depends on rebar and curing practices | Excellent—compression reduces cracking |
| Formwork Complexity | Standard and simpler layout | Requires blockouts and anchorage zones |
| Labor Skill Requirement | Standard concrete crews | Requires experienced PT crews |
| Design Flexibility | Easier to modify during or after construction | Limited once stressed |
| Maintenance Needs | Minimal; routine inspections | Requires tendon monitoring and protection |
When to Use Each Type
Use Conventional RC Slabs When:
- Span lengths are moderate (typically up to 7 meters).
- The project is low- to mid-rise or has budget constraints.
- Future slab modifications (e.g., openings) may be required.
- Local construction practice and labor availability favor RC.
- Design simplicity and ease of inspection are priorities.
Common Applications:
- Residential buildings
- Educational facilities
- Warehouses
- Low-rise commercial structures
Use Post-Tensioned Slabs When:
- Longer spans are required (8–12+ meters) with fewer columns.
- There are height restrictions or a need to minimize slab thickness.
- Deflection and crack control are critical (e.g., luxury finishes).
- Faster construction is needed for project efficiency.
- The structure involves podiums or high-rise configurations.
Common Applications:
- Office buildings and hotels
- Shopping centers and parking garages
- Podium slabs and transfer levels
- Hospitals and laboratories with vibration sensitivity
Real-World Examples
Hotel Tower with Height Restrictions:
A 20-storey hotel project in an urban core used PT slabs to reduce floor-to-floor height by 200 mm per level. The resulting space savings allowed an additional floor within planning limits, boosting the project’s revenue potential.
Mid-Rise Residential on a Budget:
A 6-storey residential building with spans under 6.5 meters used conventional RC slabs to save on materials and design complexity. The slab system delivered reliable performance without requiring post-tensioning expertise.
Design & Construction Considerations
Design Complexity
PT slabs require specialised software such as RAM Concept, SAFE, or ADAPT. Designers must account for tendon profiles, anchorage zones, and service openings.
MEP Coordination
Post-tensioning requires careful coordination with mechanical, electrical, and plumbing systems to avoid conflicts and ensure tendons are not cut or damaged.
Quality Assurance
PT systems need strict control over tendon tensioning, grouting, and anchorage protection. RC systems are more forgiving and easier to visually inspect.
Code Compliance
Ensure your design meets applicable structural codes:
- ACI 318 (United States)
- AS 3600 (Australia)
- Eurocode 2 (Europe)
- IS 1343 / IS 456 (India)
Final Thoughts
The decision between RC and PT slabs depends on a balanced consideration of span requirements, structural performance, construction speed, and cost.
- Choose RC slabs for simplicity, economy, and flexibility.
- Choose PT slabs for longer spans, thinner profiles, and performance-driven architecture.
Selecting the appropriate system early in the design phase can lead to smoother construction, better cost control, and improved project outcomes.
Project Planning Checklist
Before finalising your slab system, consider:
- What are the required spans and load conditions?
- Are there architectural or zoning height restrictions?
- Is there local expertise and crew availability for PT systems?
- Is faster construction a priority?
- Are long-term deflection and crack control important?
If you need expert advice or support for your next project, contact Rise Engineers today.
What Does a Structural Engineer Do?

June 8, 2025 | By Rise Engineers
Structural engineering is one of the most important fields within the construction and design industry. Structural engineers are responsible for ensuring that buildings and other structures are safe, stable, and capable of withstanding the forces they encounter over time.
Their work forms the foundation of any construction project, from small residential homes to large commercial developments.
The Core Role of a Structural Engineer
A structural engineer’s main responsibility in simple terms is to design and assess structures to ensure they are safe, stable, and strong.
Their work focuses on making sure that buildings can support the loads and forces they experience throughout their life span, such as:
- Gravity (the weight of the structure and its contents including live loads like people, vehicles, and furniture)
- Wind and weather impacts
- Earthquakes and ground movements
- Others forces such as impact loading
Structural engineers design the “skeleton” of a building, elements like beams, columns, slabs, and foundations, to ensure everything holds together as intended.
Typical Responsibilities
Structural engineers are involved at multiple stages of a project, from early design to final inspections. Their responsibilities include:
- Designing structural systems: Selecting the right materials and creating efficient, safe designs for the building’s framework.
- Calculating loads and forces: Ensuring every component can safely carry the stresses it will experience.
- Site inspections: Checking construction work on-site to confirm it matches the design and complies with relevant standards.
- Assessing existing structures: Diagnosing issues like cracks, movement, or deterioration, and proposing repair or strengthening solutions.
- Providing reports and Certifications: Supplying documentation for council approvals, construction, and occupancy certifications.
When Is a Structural Engineer Needed?
You typically need a structural engineer for:
- New builds (residential, commercial, or industrial/infrastructure)
- Renovations and extensions
- Building inspections and structural assessments
- Remedial and repair projects
- Fire safety upgrades that affect the building structure
- Stormwater and drainage designs involving structural elements
Essentially, any project that involves changing or supporting a building’s structure requires a structural engineer’s input.
Structural engineers play a critical role in creating buildings that are not only functional but also safe and enduring.
From the earliest design stages to project completion, they ensure that every structure stands the test of time.
At Rise Engineers, we are proud to deliver practical, efficient, and high-quality structural solutions across a wide range of projects.
If you need expert advice or support for your next project, contact Rise Engineers today.
What Are the Responsibilities of Structural Engineers During Construction?

| By Rise Engineers
When it comes to delivering a safe, stable, and code-compliant building, structural engineers not only play a critical role during the design stage, but also throughout the construction phase.
Here’s what structural engineers are responsible for during the construction process:
1. Reviewing Construction Drawings and Documentation
Before construction begins, structural engineers ensure all structural drawings and specifications are finalised, coordinated with architectural and civil plans, and aligned with relevant building codes and Australian Standards. During construction, we may also issue revised drawings or clarifications to support changes or respond to site conditions.
2. Responding to Requests for Information (RFIs)
Builders often encounter unexpected conditions on site. Structural engineers review RFIs and provide timely technical responses, helping avoid delays while ensuring any proposed solutions maintain the integrity and safety of the structure.
3. Site Inspections and Structural Certifications
Regular site visits are essential to check that construction follows the approved engineering plans. Structural engineers inspect key structural elements such as steel reinforcements, formwork, concrete pours, and load-bearing elements and issue certifications at critical stages to comply with statutory requirements.
4. Identifying and Addressing On-Site Issues
Site conditions aren’t always predictable. Structural engineers may be required to:
- Adjust designs based on unforeseen ground conditions
- Provide alternative structural solutions when materials or details are modified
- Advise on temporary works, such as propping or shoring
This ensures construction progresses smoothly while maintaining safety and compliance.
5. Coordination With Other Consultants and Stakeholders
Structural engineers work closely with architects, developers, civil engineers, builders, and certifiers to ensure structural components integrate with other building systems. Clear communication and collaboration help resolve design conflicts and streamline construction.
6. Quality Assurance and Risk Management
Engineers review the workmanship and materials used on site to ensure quality standards are met. We also assess structural risks and help implement preventive measures, particularly on complex builds or remedial projects.
7. Post-Construction Support
Even after construction wraps up, structural engineers may be involved in:
- Final inspections and certifications
- As-built documentation
- Ongoing structural monitoring (if required)
Why It Matters
A structural engineer’s input during construction isn’t just technical, it’s essential to the safety, durability, and success of your project. Whether it’s a new build, renovation, or remedial upgrade, our role goes beyond drawings, we’re on hand to ensure your structure stands the test of time.
Need experienced structural engineers for your next construction project?
At Rise Engineers, we’re committed to supporting clients through every phase of the project, ensuring the structure is built safely, efficiently, and to the highest standard.
Contact Rise Engineers today to learn how we can support your build from design through to completion.
How to Spot Early Signs of Structural Damage in Older Buildings
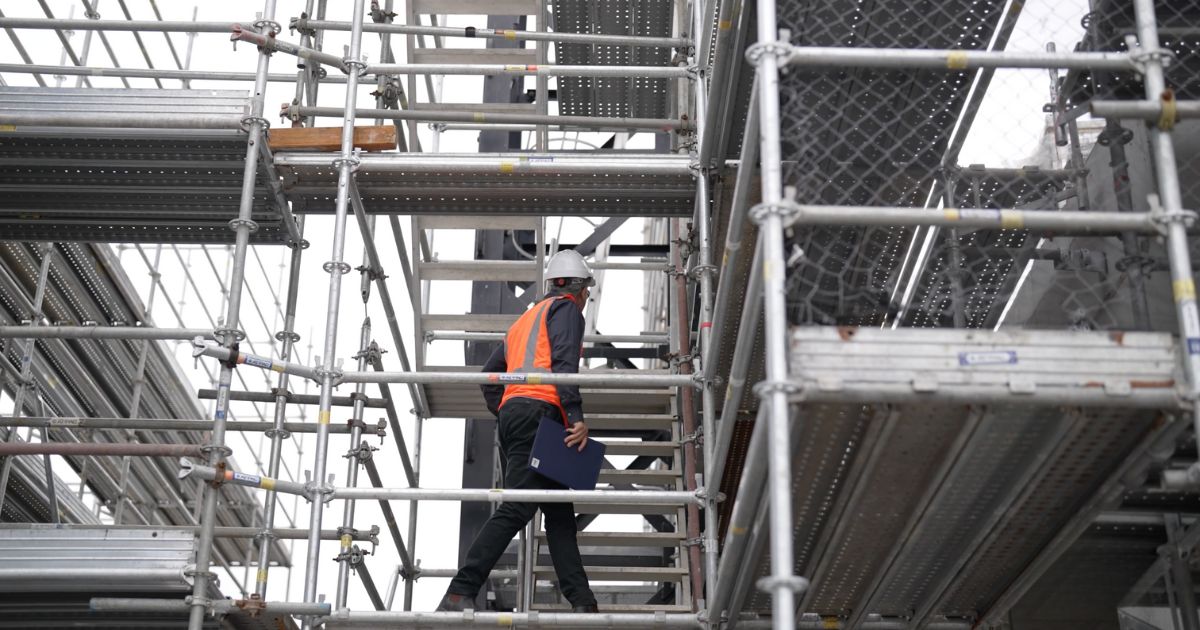
June 7, 2025 | By Rise Engineers
Older buildings have character and charm but they can also come with hidden structural issues. Over time, exposure to weather, foundation settlement, poor maintenance, or outdated construction methods can lead to damage that compromises safety and longevity. Spotting early signs of structural damage is crucial to addressing problems before they become costly or dangerous.
Here are some common indicators to watch for:
1. Cracks in Walls, Ceilings, or Floors
Hairline cracks are common, especially in plaster, but larger or widening cracks could signal higher risks. Pay close attention to:
- Horizontal cracks in walls
- Cracks above doors or windows
- Stepping cracks in brickwork
- Cracks that go through both internal and external walls
These may suggest foundation movement, settling, or structural stress.
2. Doors and Windows That Stick or Don’t Close Properly
If doors or windows start jamming or won’t latch, it could be more than just humidity. It might indicate a shift in the building’s frame due to foundation movement or wall deformation.
3. Sagging or Uneven Floors
Older timber floors may creak, but if you notice dips, slopes, or bouncing underfoot, it could mean:
- Joists are weakened or rotting
- Subfloor framing has shifted
- Moisture damage has affected timber integrity
4. Visible Rust or Corrosion on Structural Steel
In heritage or industrial buildings, exposed steel beams or lintels may show signs of rust. If left untreated, corrosion can reduce the load-bearing capacity of the structure and lead to structural failure over time.
5. Water Stains or Damp Patches
Persistent dampness or water ingress can cause timber rot, rust, and concrete degradation. Look for:
- Stains on ceilings or walls
- Peeling paint or bubbling plaster
- Musty odours or mould growth
Water damage is a major contributor to long-term structural problems if not addressed quickly.
6. Bulging or Leaning Walls
A bulging brick wall or a leaning façade may indicate structural movement, foundation problems, or deterioration of supporting materials. This is especially important in retaining walls or masonry façades of older buildings.
7. Roofline Irregularities
Sagging rooflines, dips in ridge tiles, or visibly deformed roof structures can be a sign of timber failure, heavy water damage, or foundation shifts. These issues often lead to further internal and external problems.
What to Do If You Notice These Signs
If you notice any of the above warning signs, it’s best to consult a qualified structural engineer for an assessment. At Rise Engineers, we provide expert inspections, reports, and structural solutions for older buildings, helping you maintain safety, compliance, and peace of mind.
Catching structural damage early can prevent costly repairs and keep occupants safe. Regular inspections and proactive maintenance are key to preserving older buildings.
Need help assessing an older property?
Contact Rise Engineers today for a professional structural assessment and practical solutions.
How to Choose the Right Engineering Firm for Your Project

May 4, 2025 | By Rise Engineers
Choosing the right engineering firm can make or break your project. Whether you’re planning a residential development, a commercial warehouse, or remedial works, a strong engineering partner ensures your vision is brought to life — efficiently, safely, and on budget.
But with so many firms out there, how do you choose the right one?
Five Key Factors to Consider
1. Relevant Experience
Look for a firm with proven experience in projects similar to yours. A team that understands the specific challenges of your project type will deliver better, faster, and more reliable results.
2. Qualifications and Accreditation
Ensure the firm has qualified engineers, and is properly insured and registered with relevant industry bodies such as:
- Engineers Australia
- National Engineering Register (NER)
- Design & Building Practitioners Act 2020 (DBP Act)
This ensures compliance with legal, safety, and code requirements.
3. Communication and Responsiveness
Engineering is a collaborative process. You need a team that is:
- Easy to contact
- Open to feedback
- Clear and consistent in communication
Fast response times and regular updates help keep your project on track.
4. Innovative and Cost-Efficient Design
A great engineering firm doesn’t just meet the brief — they improve it. Look for:
- Value engineering
- Material optimisation
- Practical design solutions
These can reduce costs without compromising quality or safety.
5. Strong Track Record and Testimonials
Past performance is a great indicator of future success. Ask for:
- Case studies
- Client testimonials
A firm recommended by builders, architects, or developers is likely to deliver well on your project too.
The Bottom Line
Choosing the right engineering firm means choosing peace of mind.
With the right team on your side, you’ll:
- Save time
- Avoid costly mistakes
- Achieve the best possible outcome for your project
