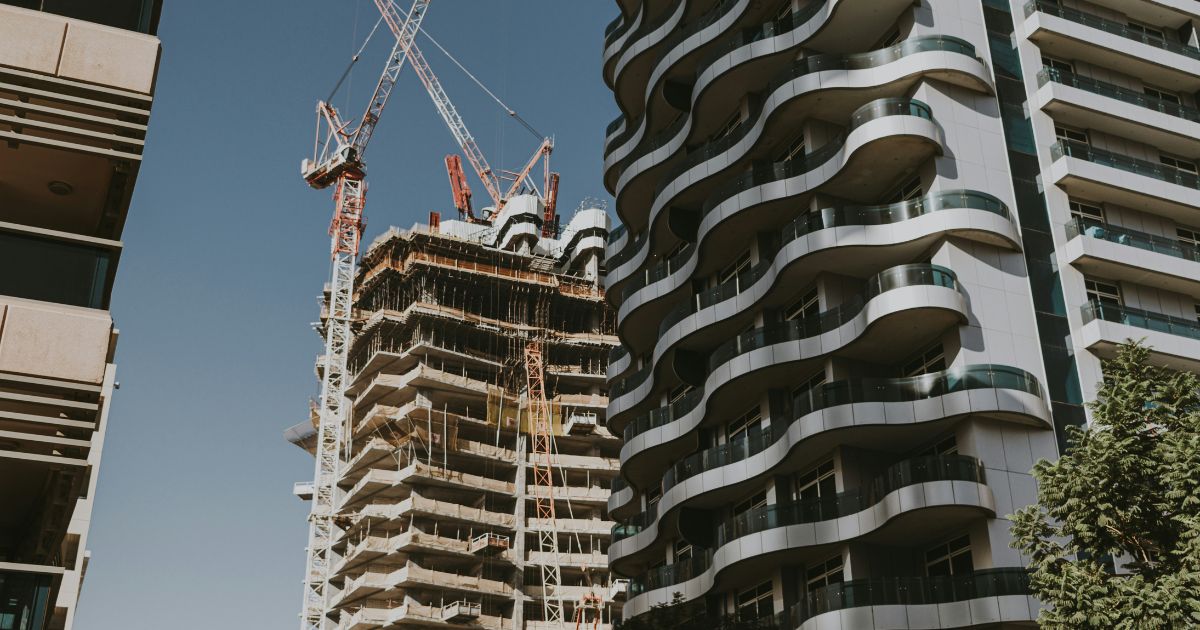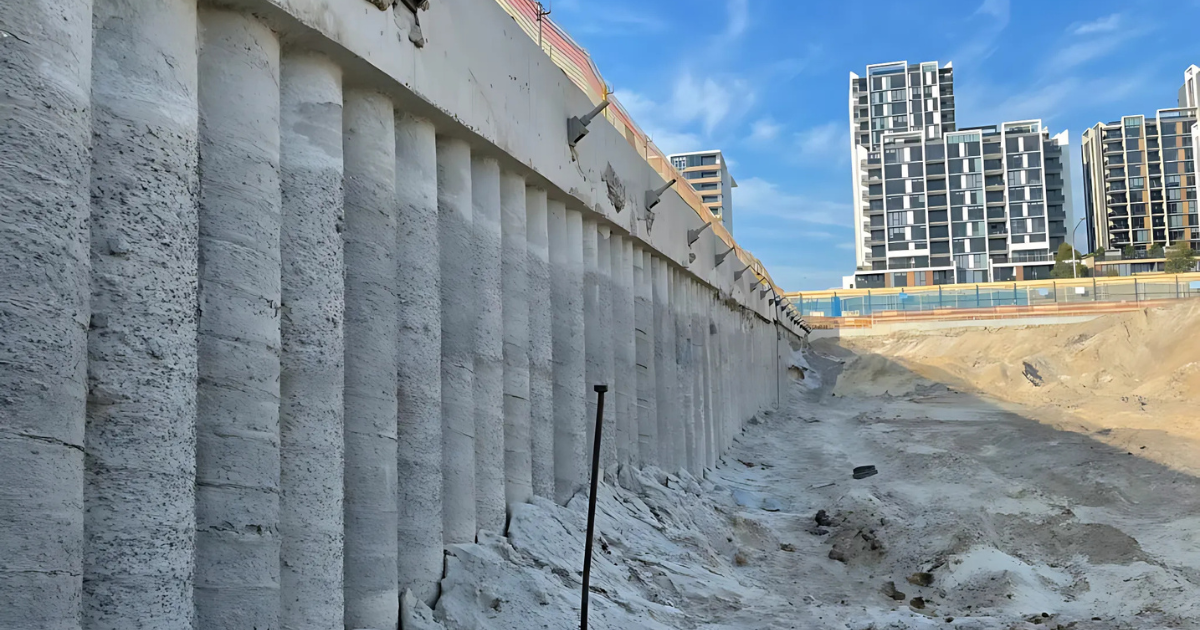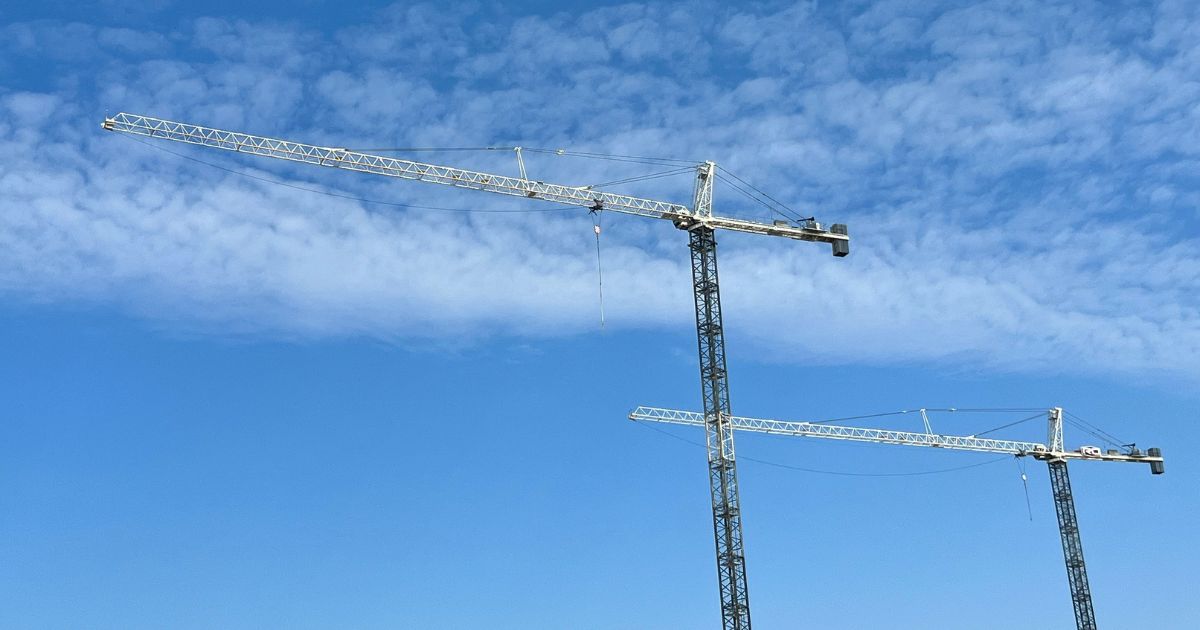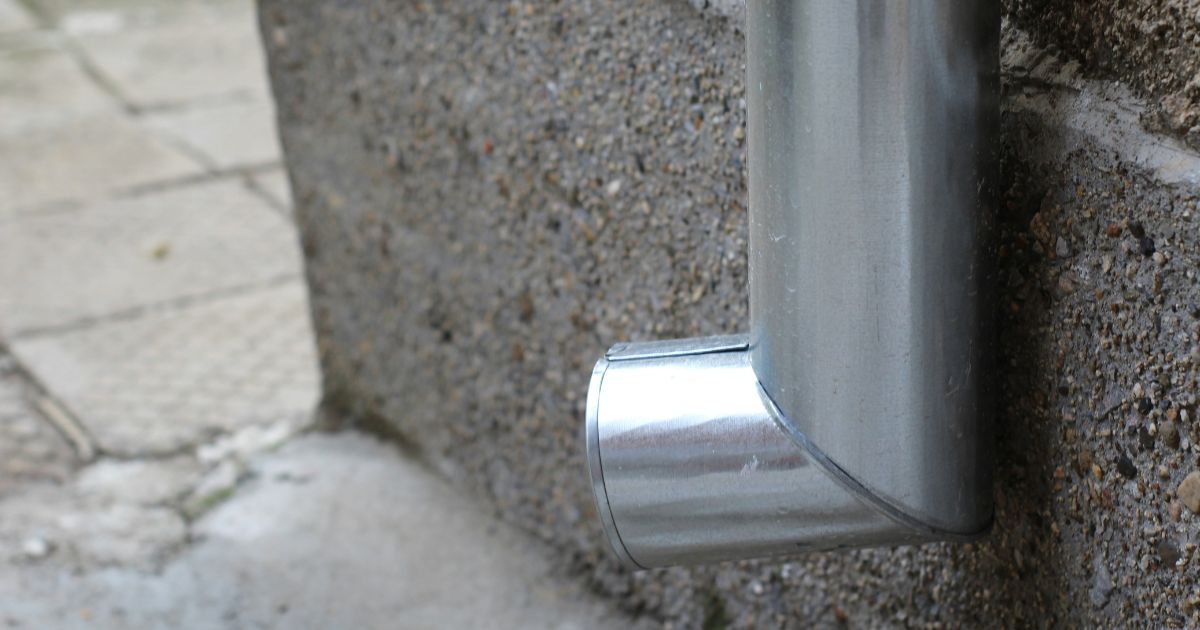September 2025
Top 5 Common Structural Problems in Buildings

September 29, 2025 | By Rise Engineers
Top 5 Common Structural Problems in Buildings
The structural system is the backbone of any building. Small issues, if left unchecked, can escalate into major concerns that impact safety, usability, and property value. Here are the top five structural problems we commonly encounter in residential and commercial buildings.
1. Cracks in Walls and Foundations
Cracks can be an early warning sign of movement within the structure. While some hairline cracks are harmless, larger or expanding cracks may indicate deeper issues such as settlement, poor soil conditions, or overloaded structural elements.
Ignoring cracks can lead to water ingress, reduced stability, and costly repairs.
2. Water Damage and Dampness
Moisture is one of the biggest threats to structural integrity. It can seep in through damaged roofing, poor drainage, leaking plumbing, or cracks in the building envelope.
Over time, water exposure may cause concrete spalling, steel reinforcement corrosion, or timber rot, which will weaken the structure.
3. Uneven or Sagging Floors
Sloping or bouncy floors often suggest problems with the foundation or supporting beams. Causes include poor construction, deterioration of materials, or foundation settlement.
Besides affecting comfort and usability, uneven floors may point to underlying structural instability.
4. Roof Deflections and Structural Movement
Roof structures carry significant loads — from wind and rain to equipment like solar panels. Over time, design flaws, material fatigue, or overloading can cause roof sagging or shifts.
A compromised roof is a serious safety risk and can result in expensive repairs if not addressed early.
5. Corrosion and Material Deterioration
All building materials deteriorate over time, but exposure to harsh conditions accelerates this process. Common issues include steel corrosion, timber decay, and concrete carbonation.
If left untreated, material degradation reduces structural capacity and may lead to failure.
How to Prevent and Address Structural Problems
The key to minimising risk is early detection, regular inspections, and timely maintenance. At Rise Engineers, our services include:
- Comprehensive structural assessments and reports
- Remedial engineering solutions for existing buildings
- Civil and stormwater design to prevent water-related damage
- Construction-phase inspections and certifications
Why Professional Advice Matters
Structural issues are more than cosmetic — they directly impact safety, performance, and property value. If you notice cracks, water ingress, or uneven floors, it’s best to act quickly and consult a structural engineer.
Call us: 02 8057 9109
Rise Engineers — innovative, safe, and cost-effective solutions
What Is a Shoring Wall and When Do You Need One?

September 28, 2025 | By Rise Engineers
What Is a Shoring Wall and When Do You Need One?
When excavation begins, controlling ground movement is essential. A shoring wall safely retains soil and protects adjacent structures while you work. This guide explains what shoring walls are, the common types, and the situations that typically require them.
What is a Shoring Wall?
A shoring wall is a structural system that holds back soil during excavation. It can be temporary or permanent and is designed to prevent collapse, manage groundwater, and allow safe access to the work area. Materials and methods vary depending on site conditions, depth, and nearby structures.
When Do You Need a Shoring Wall?
Consider a shoring wall when your excavation could destabilise the ground or affect neighbouring buildings. Typical scenarios include:
- Deep basements or underground car parks
Where unsupported excavation would be unsafe.
- Excavations near existing structures
Protecting foundations, retaining walls and utilities.
- Steep or unstable ground
Controlling slope failure and preventing collapse.
- Sites with high groundwater
Requiring watertight or drainage-integrated walls.
- Infrastructure works
Including roads, rail, and utility trench excavations.
Common Types of Shoring Walls
The right system depends on depth, soil, water and construction sequencing. Common systems include:
- Soldier pile and lagging
Driven or bored piles with timber, precast or shotcrete infill.
- Sheet piles
Interlocking steel sections driven into the ground. Fast to install.
- Diaphragm walls
Reinforced concrete panels cast in-situ. Ideal for deep, watertight excavations.
- Secant and contiguous piled walls
Overlapping or closely spaced bored piles forming strong barriers.
Shoring design must consider soil type, groundwater, nearby structures, and construction loads to ensure safety and compliance.
Risks of Not Using Shoring
Without proper shoring, excavation collapse can occur, endangering workers, damaging neighbouring buildings, and delaying projects. Proper design reduces these risks, protects people, and ensures compliance.
How Rise Engineers Can Help
At Rise Engineers, we provide practical, code-compliant shoring wall designs tailored to your site and build method. Our services include:
- Site-specific shoring design and documentation
- Coordination with geotechnical reports and contractors
- Temporary works design (props, anchors, bracing)
- Construction-stage inspections and certification
Understanding Building Approvals: DA vs. CC Explained

September 7, 2025 | By Rise Engineers
Understanding Building Approvals: DA vs. CC Explained
When planning a new building project in NSW—whether residential, commercial, or remedial—understanding the approval process is essential. Two terms you’ll often hear are DA (Development Application) and CC (Construction Certificate). While they are closely related, they serve very different purposes in the journey from design to construction. Here’s what you need to know:
What is a Development Application (DA)?
A Development Application (DA) is the formal request submitted to your local council seeking permission to carry out a development. It’s essentially asking, “Can I build this?”
The DA focuses on the concept and impact of your proposed development. It addresses factors such as:
- Building design and aesthetics
Appearance, massing and how the development fits with the local area.
- Land use and zoning compliance
Whether the proposed use is permitted and complies with council planning controls.
- Environmental impact and sustainability
Assessment of ecological, water and energy impacts, where applicable.
- Heritage considerations
Assessment of any heritage values and required conservation measures.
- Neighbourhood and community impact
Consideration of privacy, overshadowing, traffic and amenity effects.
Council reviews the DA to ensure the proposal aligns with planning controls, community standards, and state regulations. Once approved, you’ll receive Development Consent, which allows you to progress to the technical documentation and construction approval stages.
What is a Construction Certificate (CC)?
A Construction Certificate (CC) is the next step after DA approval. While the DA answers “Can I build this?”, the CC answers “How will it be built safely and correctly?”
The CC focuses on technical details and compliance with the Building Code of Australia (BCA). It requires detailed structural and engineering documentation, such as:
- Structural design and documentation
Engineered drawings and calculations that demonstrate safety and performance.
- Civil and stormwater drainage design
Detailed drainage, site works and external works documentation required for construction.
- Fire safety compliance
Specifications and documentation to meet fire safety and egress requirements.
- Building materials and specifications
Information on materials, fixings and workmanship standards.
- Construction methods
How the design will be implemented on-site safely and effectively.
A CC can be issued by either the local council or an accredited private certifier. Construction cannot legally commence without a valid Construction Certificate.
Key differences between DA and CC
| Aspect | Development Application (DA) | Construction Certificate (CC) |
|---|---|---|
| Purpose | Seeks approval for the concept and design of the development | Ensures the technical construction details meet standards |
| Authority | Local Council | Local Council or Private Certifier |
| Focus | Planning, zoning and community impact | Building Code compliance and technical design |
| Stage | Submitted at the start of the project | Required before construction begins |
Why both are important
Skipping or misunderstanding these approvals can result in costly delays, compliance issues, or even legal consequences. Together, the DA and CC ensure that your project is:
- Appropriate for its location
- Safe for construction and use
- Compliant with council and state regulations
How Rise Engineers can help
At Rise Engineers, we provide the structural, civil, and stormwater documentation required to secure a Construction Certificate. We also collaborate closely with architects and builders during the DA stage to ensure a smooth approval pathway.
Our expertise helps you:
- Avoid unnecessary redesigns
- Ensure compliance with BCA standards
- Streamline communication with councils and certifiers
- Reduce delays during the approval process
Understanding the difference between DA and CC is essential to keep your project on track — from planning through to safe, compliant construction.
Why Stormwater Drainage Matters for Your Property

September 6, 2025 | By Rise Engineers
Why Stormwater Drainage Should Never Be Overlooked
When it rains, most of us don’t think twice about where that water goes. But without the right drainage system, stormwater can cause serious issues for your property, neighbours and the wider community.
Well-designed stormwater drainage systems protect properties, improve safety, and meet council and environmental requirements. Here’s why effective stormwater design matters:
- Prevents Flooding and Property Damage
Heavy rain can quickly overwhelm poorly designed systems, leading to pooling, basement flooding or structural damage. Effective drainage keeps water moving away from buildings and reduces costly repairs.
- Protects Structural Integrity
Excess water around foundations and retaining walls undermines stability over time. Proper drainage prevents water ingress and preserves the long-term safety of structures.
- Minimises Safety Hazards
Standing water creates slippery surfaces and increases accident risk. Good drainage improves access and safety for residential, commercial and public spaces.
- Reduces Environmental Impact
Stormwater can carry pollutants into waterways. Well-designed systems direct water through appropriate treatment or storage before discharge, protecting the environment.
- Meets Council and Regulatory Requirements
Councils and regulators have strict stormwater requirements. Non-compliance can delay approvals and increase costs; professional engineering ensures compliance from the start.
How Rise Engineers Can Help
Our team provides tailored stormwater drainage solutions for residential, commercial, and industrial projects. From initial design and documentation to construction phase inspections, we deliver systems that are efficient, compliant, and built to last.
Stormwater drainage may not be the most visible part of your property, but it plays a critical role in protecting your investment and the surrounding environment.
Discuss my drainage solution
Call us: 02 8057 9109
Rise Engineers — practical, compliant stormwater design
